Floor plans can be very useful for many businesses where customers visit your premises or when someone would need to orientate themselves within a building or when there are areas you need to draw peoples attention to (such as fire exits or toilets). For example, they’re particularly useful for companies like estate agents, letting agents, hotels, holiday lets, bed & breakfasts, offices, shops, tourist attractions, wedding venues, pubs, bars, factories, & showrooms. However, there are lots of different types of floor plan so which one is right for you?
Schematic 2D floor plan
The most common type of floor plan – and one that we’re all familiar with – is the schematic floor plan. This one is most commonly used by estate agents and letting agents and give a practical, plan view of an area.
Whilst creating a virtual tour, our 3D camera also measures the inside of a building and we can then generate a schematic floor plan from the data collected. These can be generated for any building with up-to 2,300 m² (25,000 sq. ft.) total floor area and are accurate to around 1%. No need anymore to also hire a second person to visit – we’ll create the virtual tour and schematic floor plan in one visit!
Here is an example of a schematic floor plan we created for an old, Victorian, five-bedroom terraced house (yes, it even works for old buildings when the walls are not 100% straight!):
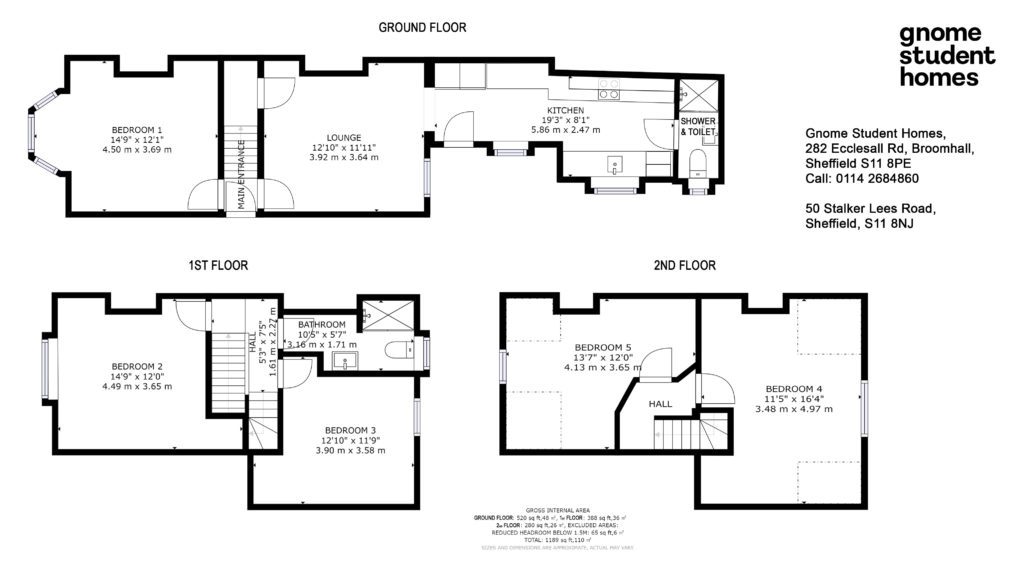
Photographic 2D floor plan
Using all the data we collect during the capture of the virtual tour we can produce several different floor plan versions for you. This example uses the captured photographic images to give you a plan view of the floors as they are in real life. This version may give you less practical information but gives you much more of a feel for an area.
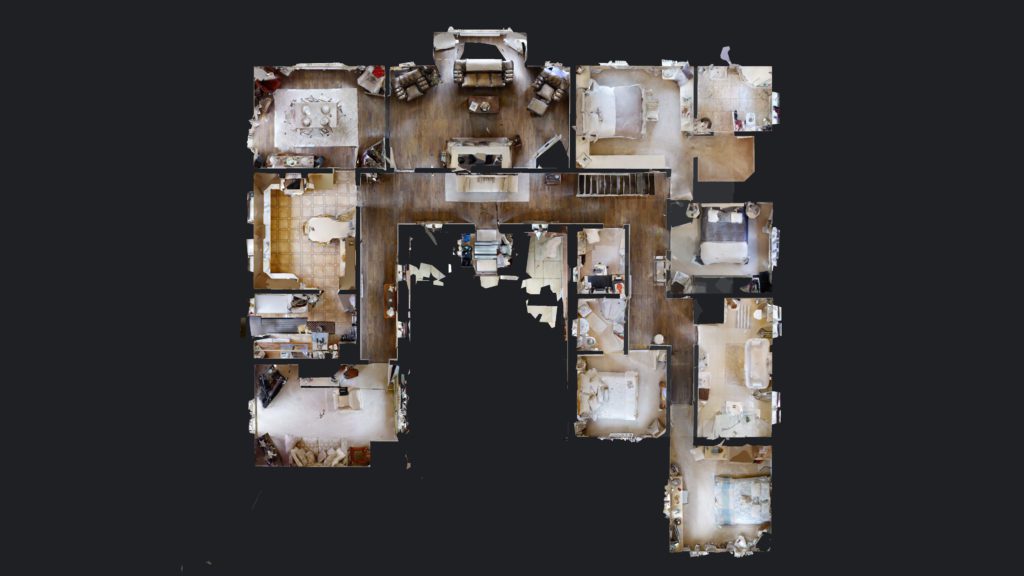
Photographic 3D floor plan
Everyone’s favourite virtual tour view is the photographic 3D view or ‘doll’s house’ view. This shows you an aerial 3D view of a property but without the walls or ceiling – a really unique view. This doesn’t provide you with the room dimensions, however, it’s much more engaging for your potential customers – and it looks great in print! This example was for Sash Windows London (Wandsworth High Street):
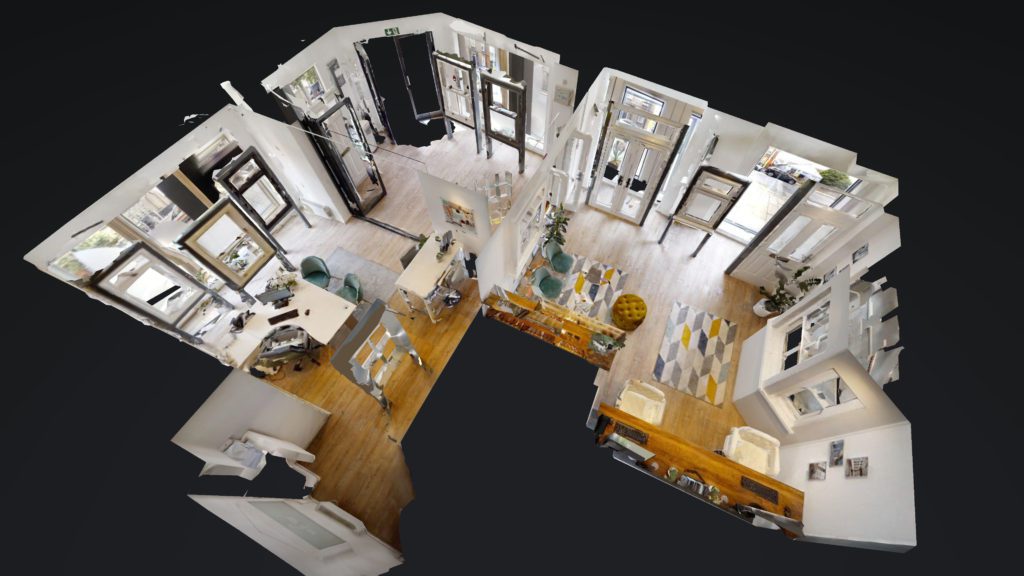
3D floor plan
This type of 3D floor plan shows the layout building in 3D and from above. Unlike the 2D Floor Plan above, this example includes perspective which makes it easier to understand the size and layout of a space. These are somewhere between the schematic floor plan and the ‘doll’s house’ view and are often used by estate agents and home design projects when layout is more important than accuracy.
The fastest and easiest way for us to create these for you is by combing the information from a schematic floor plan with the virtual tour, however, there are other ways to create these depending on how accurate you need them to be.
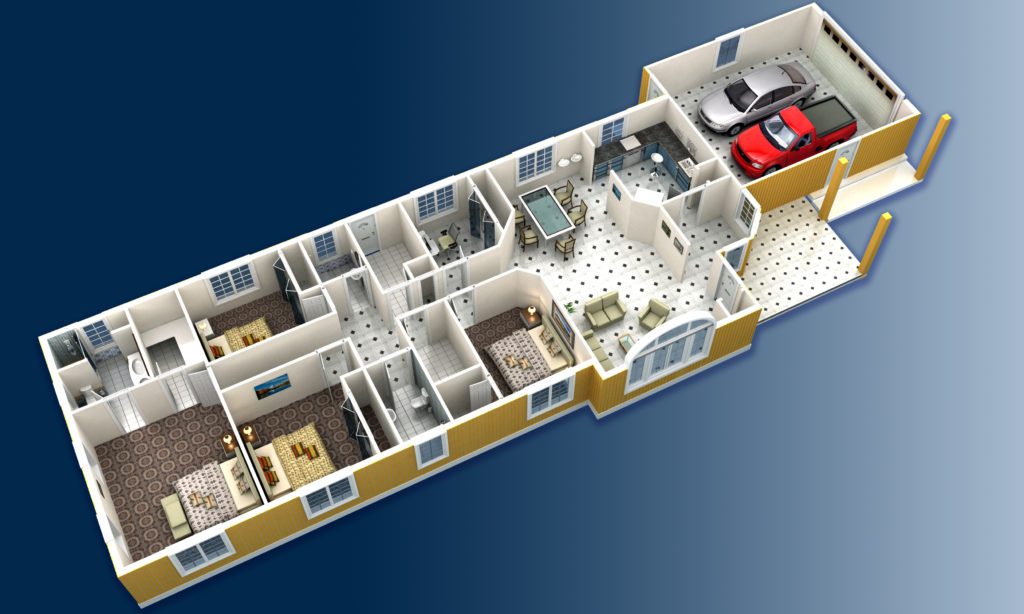
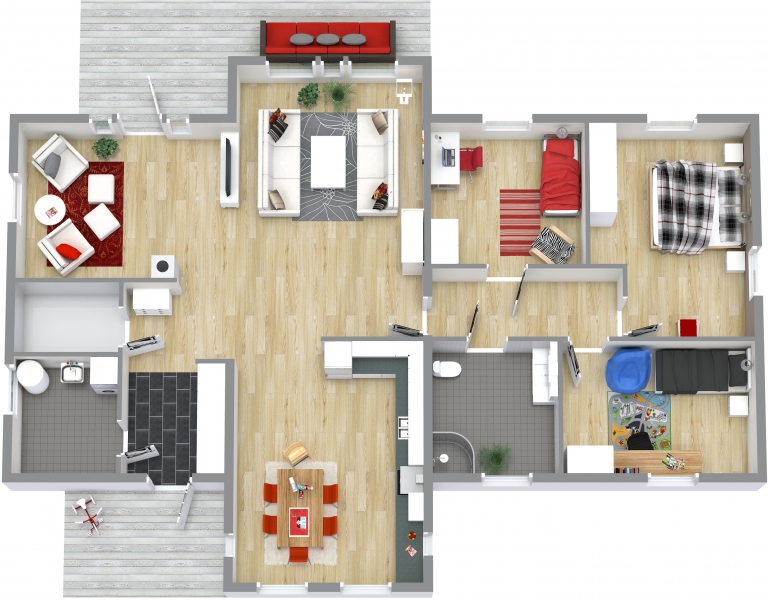
Ready to get your floor plan?
If you’re ready for your virtual tour or floor plan, call us on Sheffield 0114 383 711 or Bakewell 01629 337 955 (or visit our contact page)