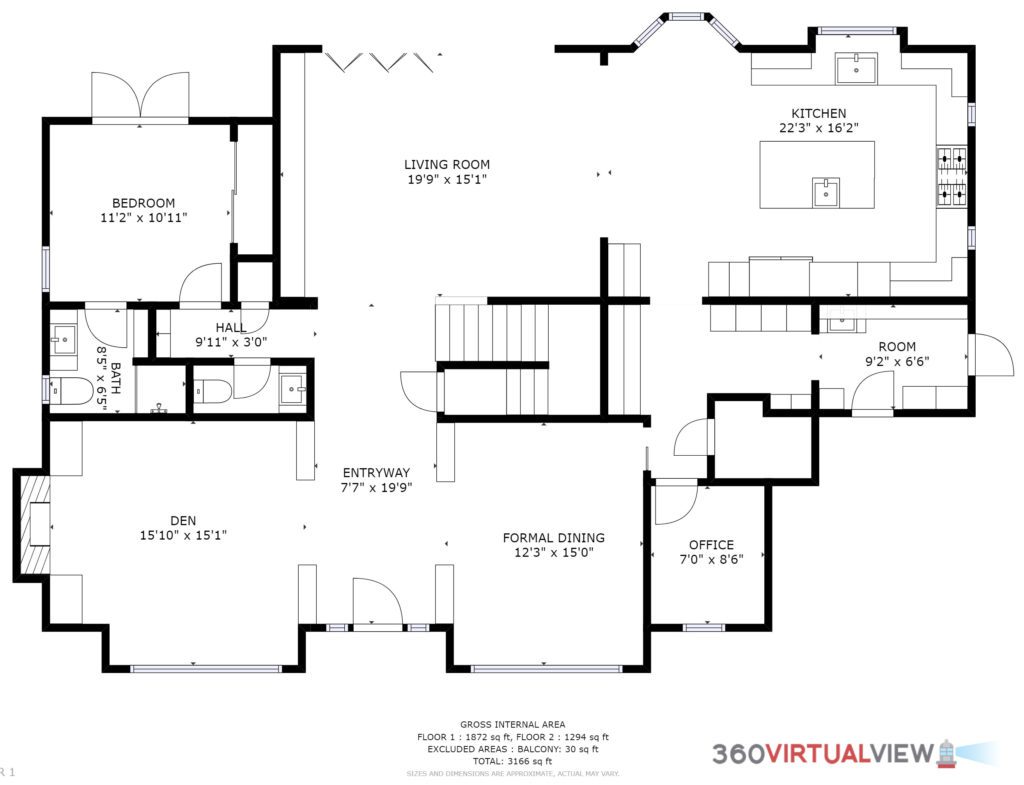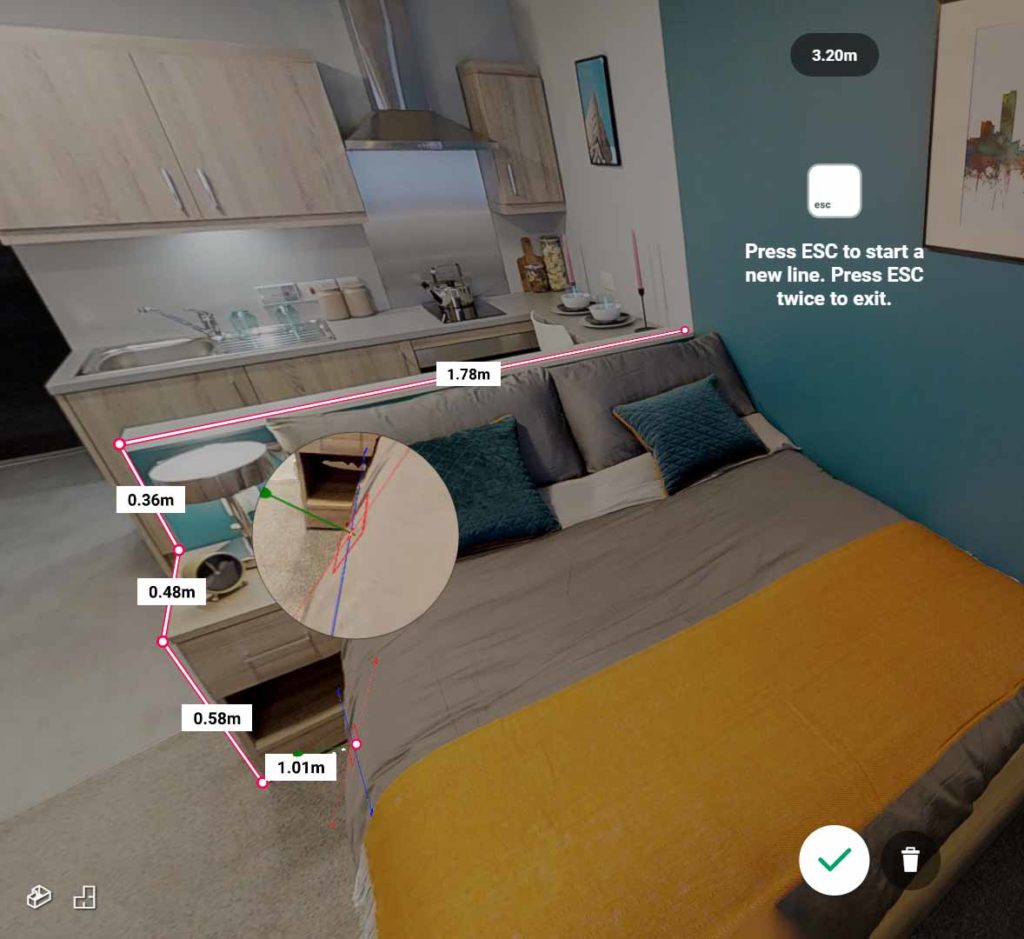When we capture a virtual tour, the building is also captured in 3D (using 6 lenses or 36 shots per scan) and automatically measured in full using in-built infrared sensors. This not only allows the camera to build a 3D model of a building or space, but we can also automatically generate full, schematic, estate-agent style floor plans. once the virtual tour is edited, there is also an in-built measurement tool that. when activated, allows the viewer to measure any distances within the tour.
Estate agency style schematic floor plans
The following example shows a floor plan that has been generated from a virtual tour. These can be metric or imperial and are accurate to within 1%:

In-built measurement tool
When activated, the measurement tool within a virtual tour allows the viewer to measure any distances such as wall heighs, door sizes, floor areas, etc. This is very useful, for example, if you need to know if a piece of furniture would fit in a certain space. The tool is accessed from the bottom-left tools menu:
